-
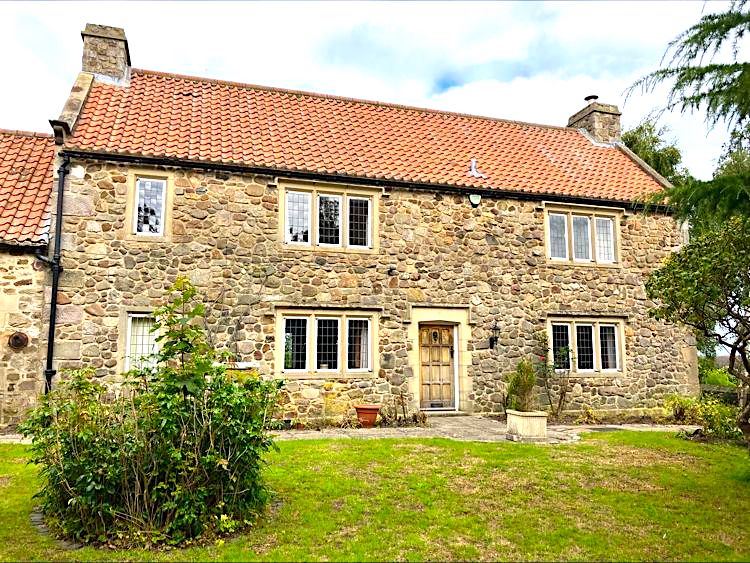
STRUCTURAL ASSESSMENT
Read more: STRUCTURAL ASSESSMENTWe undertook a structural assessment of this Grade II listed building to review the installation of a new mezzanine floor level to accommodate a new bedroom/office/en-suite. A number of existing features need to be kept so the new structure is to be constructed around these details!
-
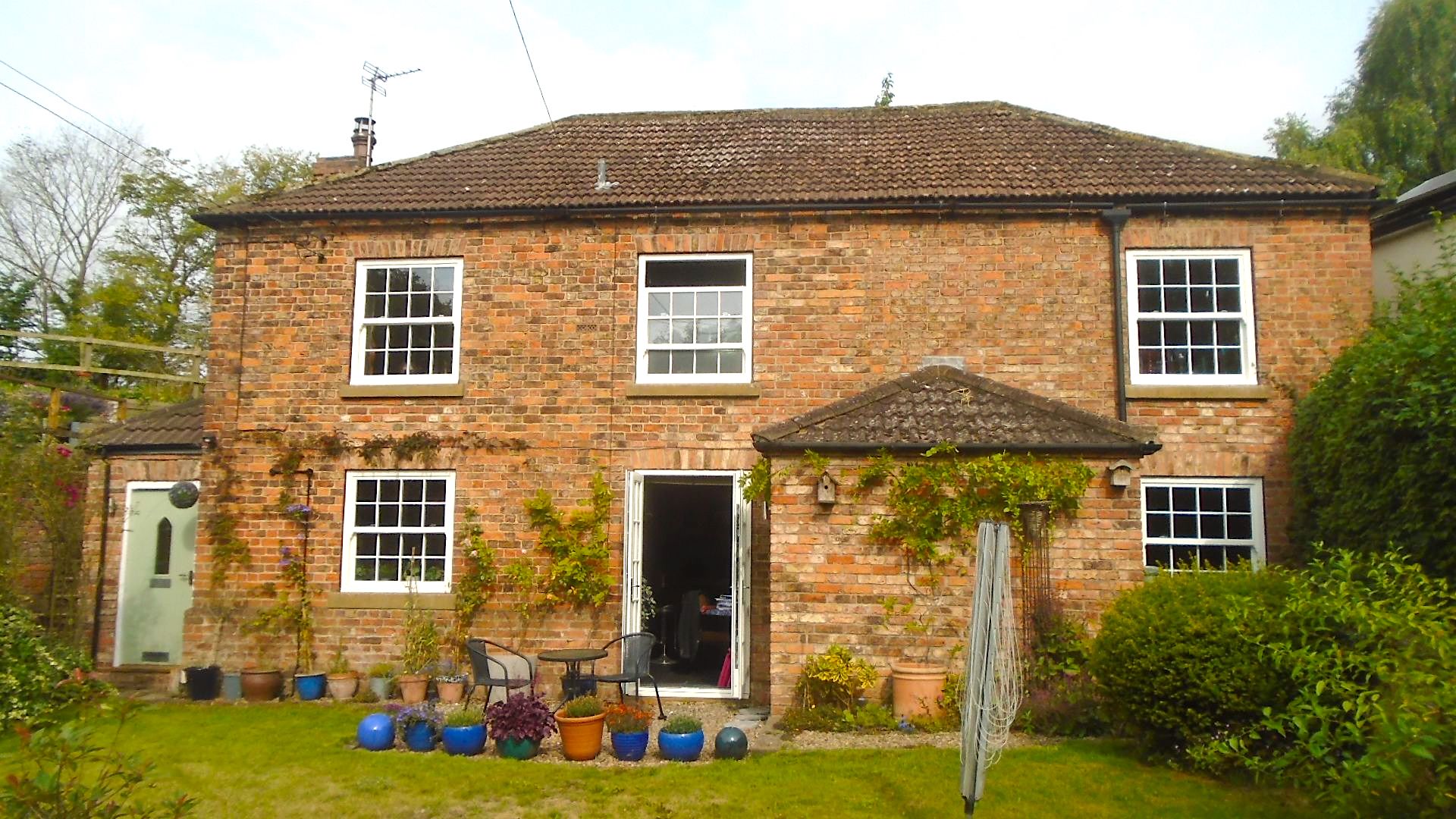
STRUCTURAL SURVEY – KIRBY WISKE
Read more: STRUCTURAL SURVEY – KIRBY WISKEWe undertook a structural survey of this converted chapel, near Thirsk. The survey reporting data will include calculations to assess a number of issues where the building has been altered to ensure it complies with building regulations.
-

STRUCTURAL SURVEY OF PART OF THE TEES COTTAGE PUMPING STATION
Read more: STRUCTURAL SURVEY OF PART OF THE TEES COTTAGE PUMPING STATIONEarlier this week we assisted our client with the assessment of a number of areas within this historical building as part of their ongoing maintenance. As can be seen, it houses a range of historical plant and the buildings are known to be open to the public on a number of days throughout the year.…
-

STRUCTURAL DESIGN – RESIDENTIAL UNIT – STAITHES
Read more: STRUCTURAL DESIGN – RESIDENTIAL UNIT – STAITHESOver the past month, we have been assisting our client in designing the structure for their house extension. There were a number of issues we had to overcome in relation to tying in with the existing structure, however, a level of intrusive investigation assisted in this matter. Coming along nicely now.
-

STRUCTURAL SURVEY – RESIDENTIAL
Read more: STRUCTURAL SURVEY – RESIDENTIALLast week we were appointed to undertake a full structural survey, for our client who is proposing to purchase this 5-bedroom house in Saltburn. The survey comprised reviewing the existing building for potential structural defects and providing our client with the findings in a report.
-
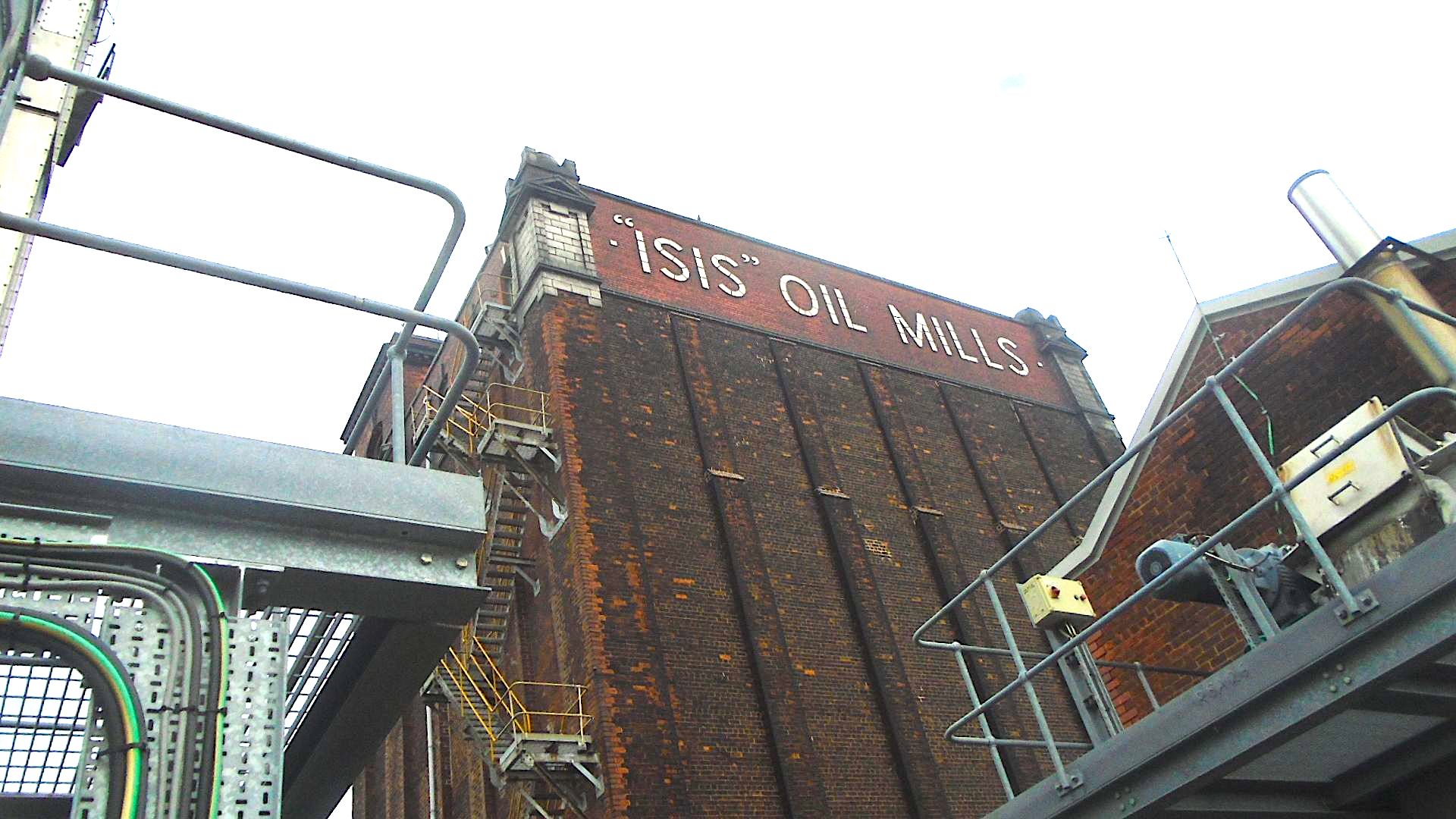
STRUCTURAL REVIEW – BUILDINGS – HULL
Read more: STRUCTURAL REVIEW – BUILDINGS – HULLWe have been reviewing a number of buildings in Hull, for one of our clients, in order to assess if they are linked together structurally and if the stability of one building relies on another. We are in the process of completing the report with a view to organising a level of opening up works…
-
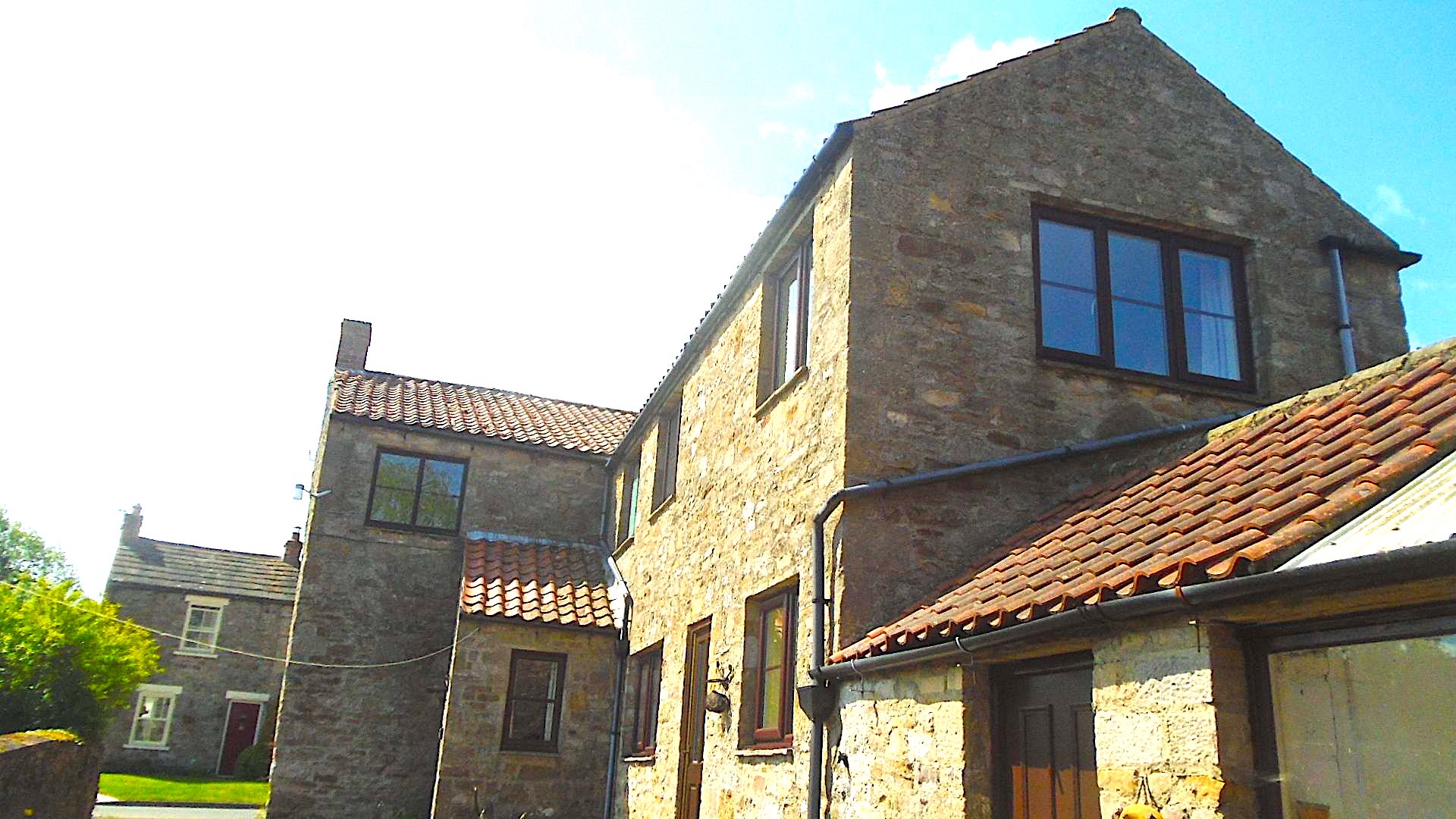
STRUCTURAL SURVEY – CONSERVATION AREA OF RICHMOND – EXISTING STONE FRAMED RESIDENTIAL UNIT
Read more: STRUCTURAL SURVEY – CONSERVATION AREA OF RICHMOND – EXISTING STONE FRAMED RESIDENTIAL UNITEarlier this week we were invited to undertake a structural survey of this two-storey, stone-framed building located in Richmond, North Yorkshire. Whilst reviewing the structure we spotted a few items laid on the floor and wondered if our client had rubbed shoulders with John Steed (if you know you know)!
-
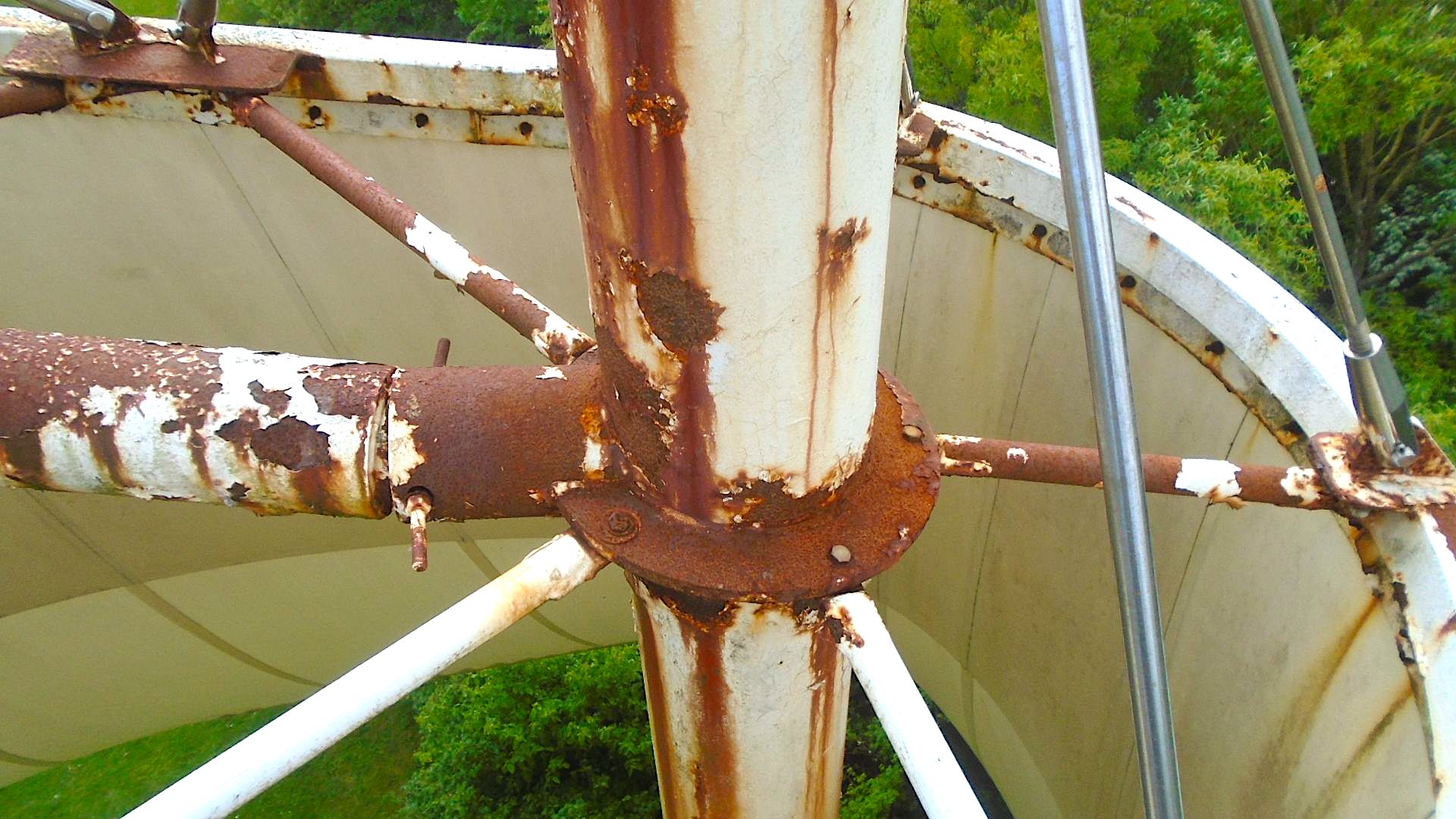
STRUCTURAL SURVEY – CANTILEVERED STEEL STRUCTURE WITH A TENSIONED CANOPY – NORTH EAST UK
Read more: STRUCTURAL SURVEY – CANTILEVERED STEEL STRUCTURE WITH A TENSIONED CANOPY – NORTH EAST UKWe undertook a number of surveys of a range of steel-framed structures. One of the more interesting ones was a cantilevered steel structure with a tensioned canopy. A level of MWEP work was undertaken to investigate the top of the structure.
-

STRUCTURAL ASSESSMENT – TEESSIDE
Read more: STRUCTURAL ASSESSMENT – TEESSIDELast week we were requested to review a number of structures within the North Tees Petrochemical area. The structures are proposed to be altered by our client. The project is sensitive so we have taken a picture of a view of the other side of the river Tees!
-
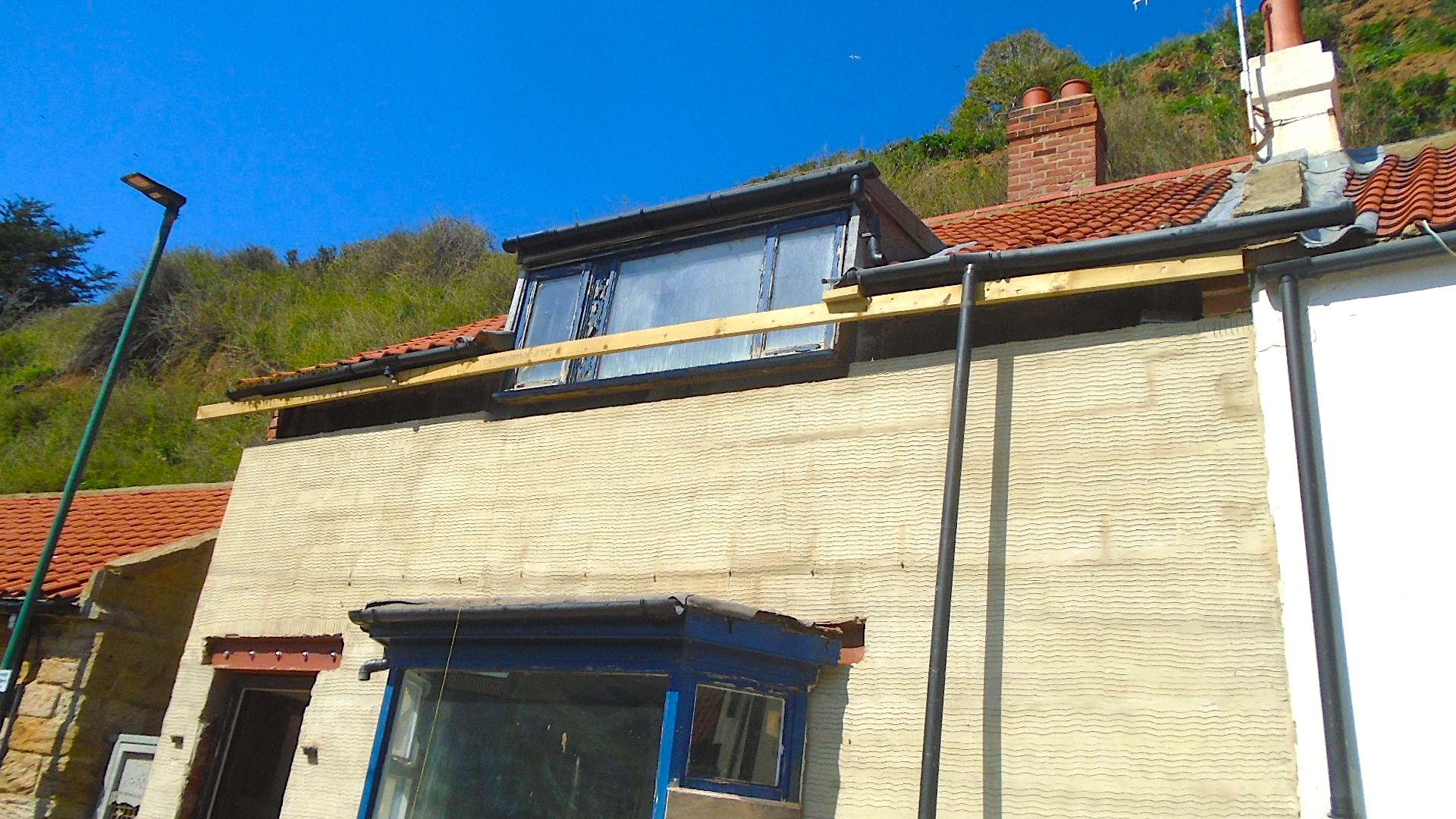
STRUCTURAL DESIGN – STAITHES
Read more: STRUCTURAL DESIGN – STAITHESWe were asked to review the installation of a number of steel beams in a cottage located in Staithes. The beams have been installed to replace defective lintels which had corroded because they were not protected adequately from the environment. The most challenging part of this project was to establish the load path of the…
